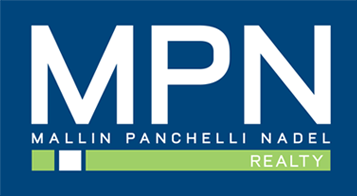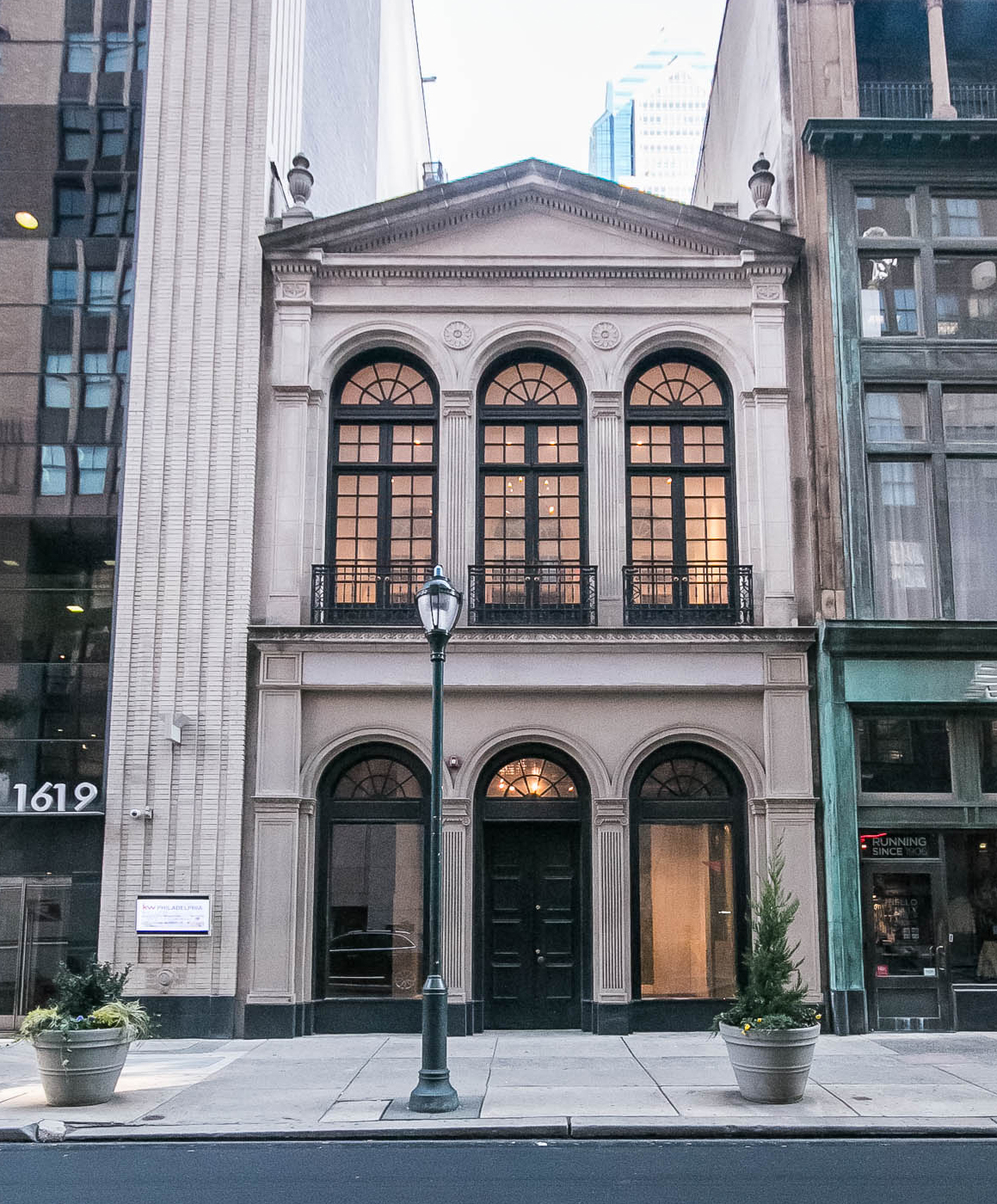MPN’s Ken Mallin, Veronica Blum and Steven Clofine are representing seller.
The building at 1617 Walnut St. has been put up for sale.
The Walnut Street building that once housed British retailer Jack Wills has been put up for sale and will test the investment appetite for retail properties along one of Philadelphia’s prime shopping corridors.
Located at 1617 Walnut St., in the heart of Philadelphia’s High Street retail area, the building totals 6,916 square feet and is listed for $7.5 million. According to Philadelphia property records, the building last traded in 1996 for $300,000 and is owned by the Rosenberg Family Partnership. The property fronts Chestnut Street and stretches to Moravian Street.
Investment sales of Philadelphia’s High Street retail properties traded with more frequency between 2010 and 2015, when it peaked and has since declined significantly, according to a CBRE Inc. retail report. “The flurry of sales activity in urban retail properties during 2014-2015 coincided with a period of rapidly rising rents on most of the nation’s High Street corridors,” the CBRE report said. “Since that time, some of these prime rents have plateaued or even declined, helping stem the once frenetic chase for urban retail buildings.”
One of the last notable sales along that part of Walnut Street was in November 2018 when Allan Domb Real Estate of Philadelphia paid $8.5 million for 1423-1427 Walnut St., a 17,748-square-foot building, and $8 million for 1421 Walnut St., a 6,568-square-foot building.
As for 1617 Walnut, the owners prefer selling but would consider leasing, said Ken Mallin of MPN Realty, who is marketing it for sale with colleague Steve Clofine.
“There are some users looking at it for a variety of different uses,” Mallin said. “There were developers who were also interested in it but are concerned about restrictions that might be put on the development plans.”
The property is zoned CMX-5, which allows for dense development and additional stories to be constructed atop of the structure. However, the Philadelphia Historical Commission nominated the building to be designated on the Philadelphia Register of Historic Places. In its application, the historical commission said that the building, designed by Seeburger & Rabenold and built in 1921, “conveys the aesthetics of the Italian Renaissance Revival style through its classical temple form, verticality, and classical detailing,” according to the nomination.
In light of that, developers are evaluating the property with any challenges that may come as a result of that designation, Mallin said. It’s not an anomaly and developers have managed to find ways to work the the historical commission and a recent example of that involved the former headquarters for Freeman’s auction house.
“This is a smaller version of the Freeman building,” he said.
Last December, Astoban Investments closed on buying for $14.3 million the building at 1808-1810 Chestnut St. in Center City that served as the headquarters for Freeman’s auction house. That transaction came to a close after a protracted process that involved the historical commission’s approval since the property was deemed historical. The developer has preliminary plans to retain the existing structure and add a new residential condominium tower on top of it that could span up to 10 stories.
The Philadelphia Business Journal’s recent cover story takes a look at the high number of retail vacancies along Chestnut and Walnut streets.
Reporter – Philadelphia Business Journal






